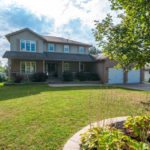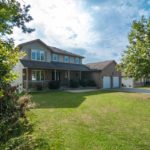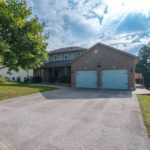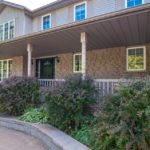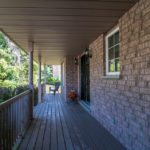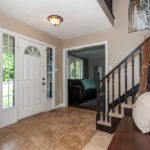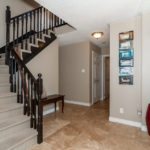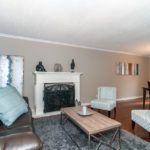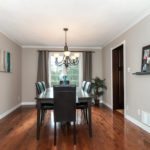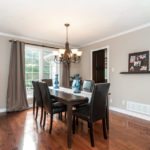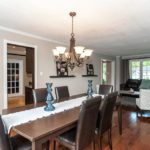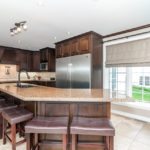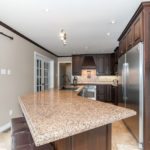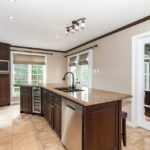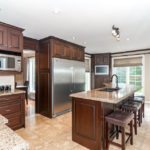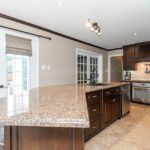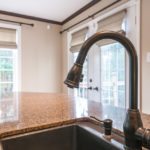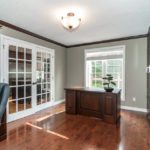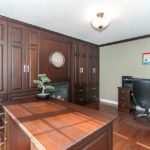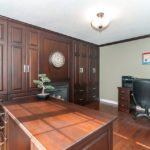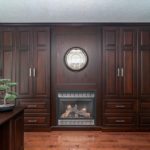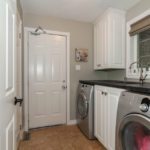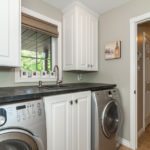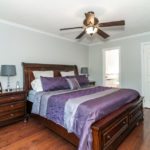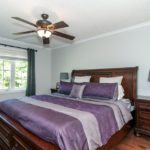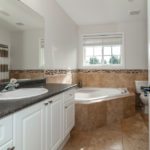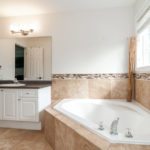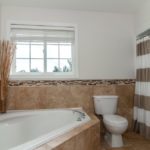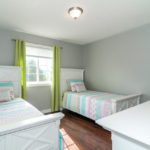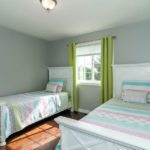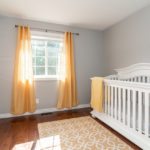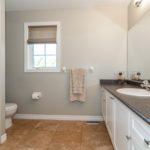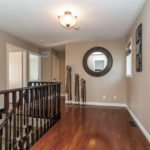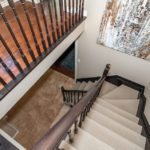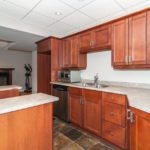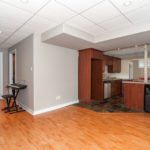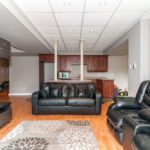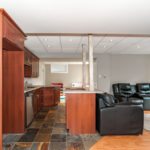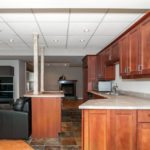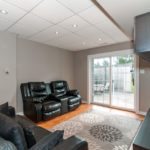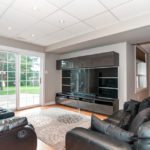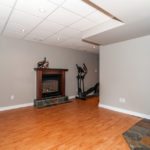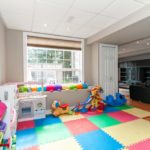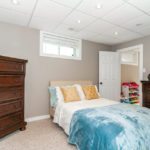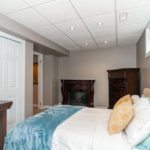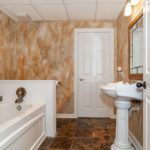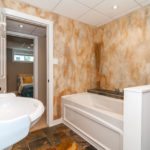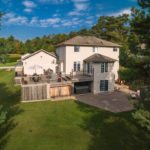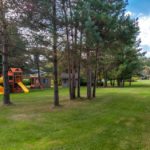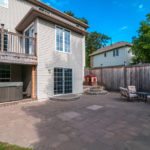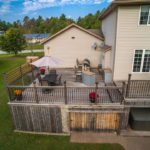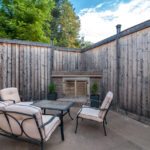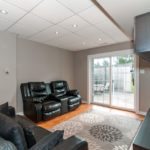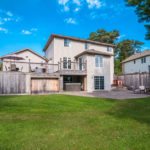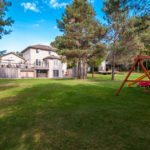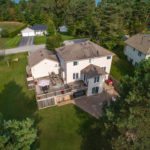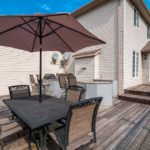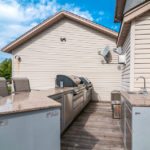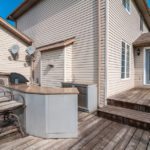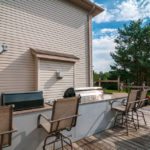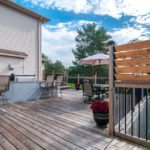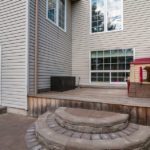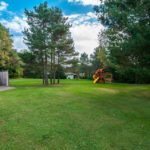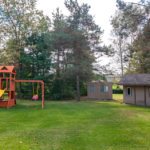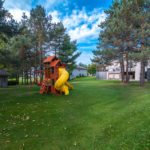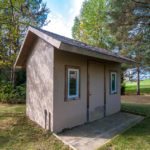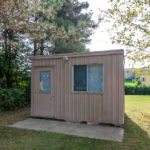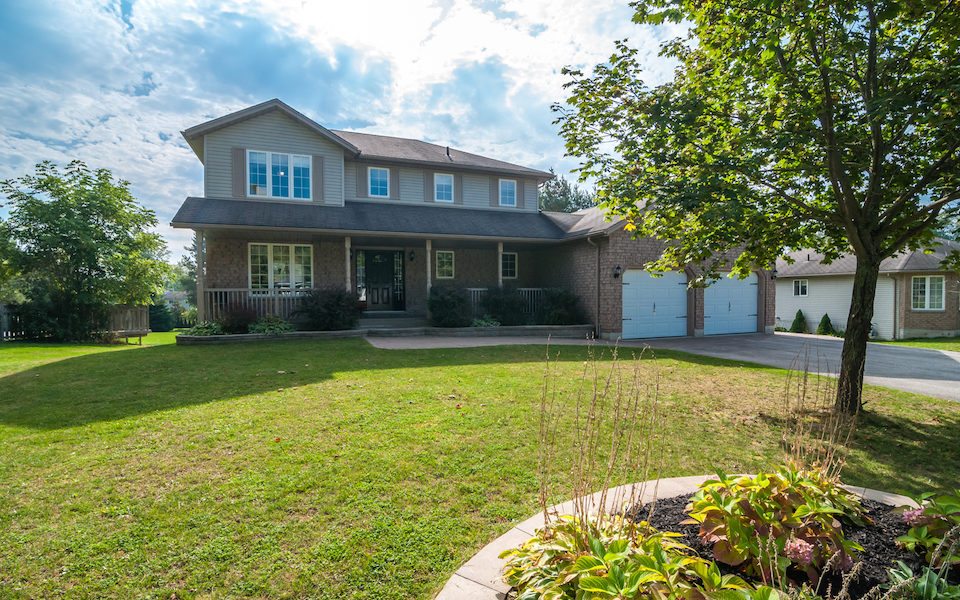

Address: 25 Albert St W, Hillsdale ON
Price: $699,000
Neighbourhood: Hillsdale
Property Type: 2 Storey
Bedrooms: 3+1
Bathrooms: 3.1
ABOUT THE PROPERTY
Family-friendly Gem with Income Potential
Welcome to 25 Albert St W, located in the quaint community of Hillsdale, just 20 minutes North of Barrie and Wasaga Beach, 1 hr from Toronto and a quick minute from Hwy 400. Tucked along a quiet street, this family-friendly 2-storey home sits on just over half an acre. A large front porch invites you to relax and enjoy a quiet morning coffee before the busy’ness’ of the day begins. Inside, an open-concept living and dining room off the spacious foyer provides a perfect space to entertain guests. Large windows bring in lots of natural light, while a fireplace offers a cozy atmosphere for the cooler months ahead.
The heart of this home is a custom kitchen, outfitted with stainless steel appliances, an abundance of storage space and granite countertops. A large island provides the perfect perch for kids to share the news of their day while dinner is being prepared. Off the kitchen, a large office with custom built-ins offers extra storage. This room could easily double as a family room with it’s inviting fireplace, providing a place for the family to connect and unwind after a long day. The main floor laundry room and powder room are tucked neatly away, completing this level.
Upstairs, boasting the same rich hardwoods found throughout the main floor, are three generous family bedrooms. The master bedroom boasts a large walk-in closet and 4-piece ensuite with a soaker tub. A full bathroom and two sunny bedrooms, overlooking the backyard, provide space for the other members of your family.
This home’s fully finished basement is the perfect space for in-laws or for use an as income suite and both a walkout and a walkup provide plenty of access. Centrally located on this level is a kitchen, overlooking a sitting area with patio doors to the backyard. Additional spaces on either side can be configured as a dining room or a home office. A large bedroom and three piece bathroom provide the perfect space to unwind.
Outside, this home offers a plethora of living and entertaining space. An expansive deck on the main floor level spans the rear of the house and features a huge outdoor kitchen and bar, perfect for hosting summer barbecues. On the lower level, the patio is an ideal place to relax and enjoy the outdoor fireplace, tucked behind a privacy fence. A protected sun deck, a hot tub and a large kid-friendly yard provide even more opportunities for family fun!
Note: Roof replacement is scheduled and will be done prior to close

