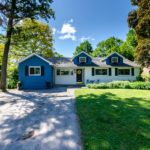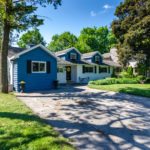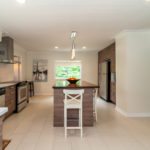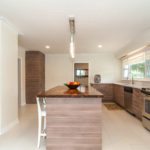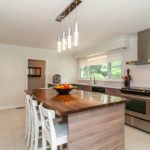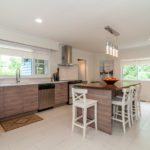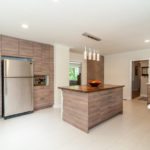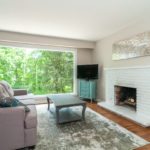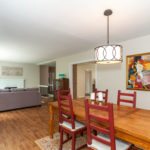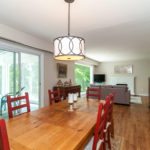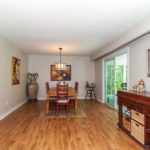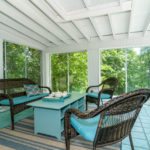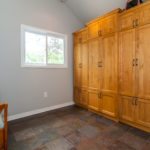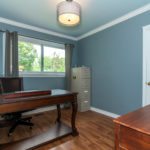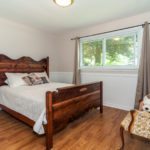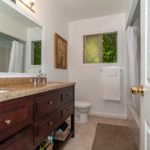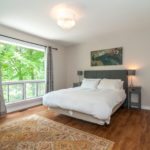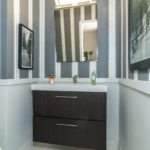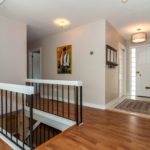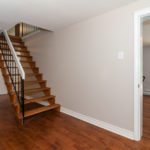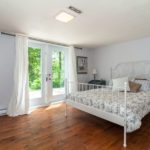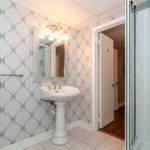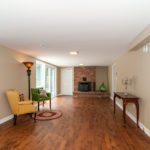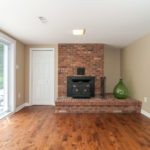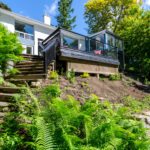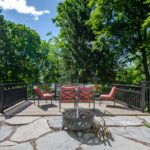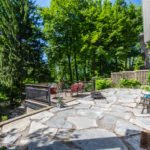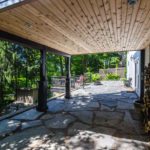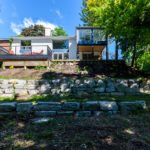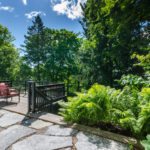

Address: 49 Theresa St, Barrie ON
Price: $600,000
Property Type: Ranch Bungalow
Bedrooms: 3 +1
Bathrooms: 2.1
ABOUT THE PROPERTY
Hilltop Mid-Century Modern Beauty
Perched atop a hill, overlooking Kempenfelt Bay, 49 Theresa is the perfect mix of charm and mid-century modern design. This 3+1 bedroom bungalow has amazing curb appeal from the dormer windows to it’s freshly painted exterior.
Upon entering this home, you are greeted by an amazing view of the trees and Kempenfelt Bay through the oversized windows in the family room. A cozy fireplace and warm-toned hardwood make this space perfect for enjoying a cup of coffee and watching the seasons change. The family room flows seamlessly into the dining room, great for open-concept entertaining. Beyond the dining room is a sunroom, situated amongst the trees with floor-to-ceiling windows on three sides. It’s the ideal space for relaxing with a glass of wine after a long day and watching the world pass by.
The kitchen in this home has been lovingly renovated from top to bottom, including new cabinets, counters, backsplash and more. The sleek and modern finishes in this space will please even the most discerning chef in your family. Adjacent to the kitchen is a functional, yet charming mudroom, ready to contain the children’s backpacks or the pet’s leashes, all within a built in locker system. The heated floors also make this spot a treat when coming in from winter walks down to the lake.
Down the hall from the main living space are 3 generous bedrooms, all featuring the hardwood found throughout the main level. The show-stopper is the view from the master bedroom’s oversized window, allowing you to wake up looking at the lake and a canopy of trees. A recently renovated 2-piece ensuite means you never have to leave your own private oasis. A 4-piece bathroom with ceramic flooring and modern fixtures rounds out the main floor.
The lower level of this home nearly doubles the living the space, providing amazing potential for an in-law suite. At the foot of the stairs is a large and airy fourth bedroom with french doors leading out into the backyard and a 4-piece bathroom nestled beside it. Providing further access to the backyard is an oversized rec room. With a working wood stove, this space could be used for cozy movie nights or rousing game nights.
The backyard provides plenty of outdoor living space with a large flagstone patio spanning the width of the home and including a covered spot, perfect for even a warm rainy day. A deck, walled in glass, provides the perfect spot for soaking up the sun and admiring your tiered,landscaped yard. At the back of the property is a garden shed with both water and electricity, making it open to plenty of summertime possibilities.

