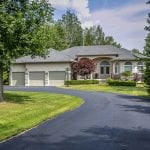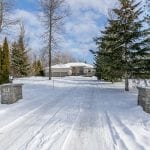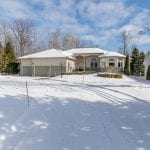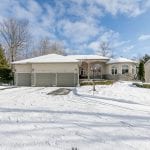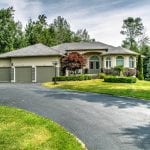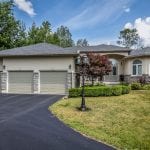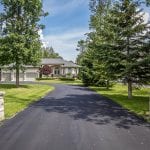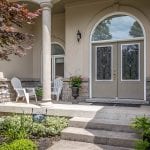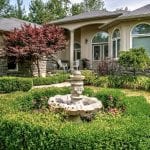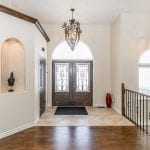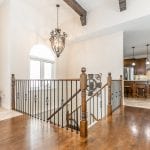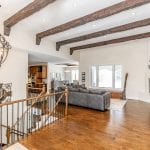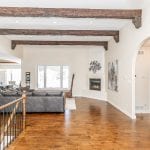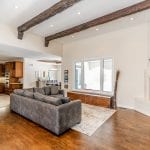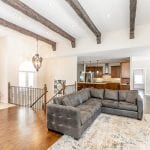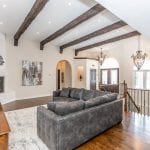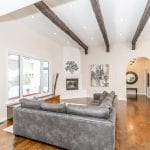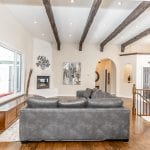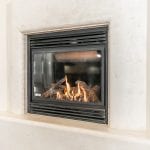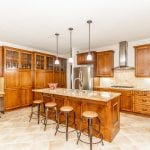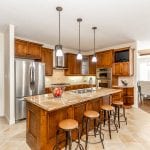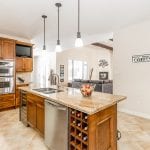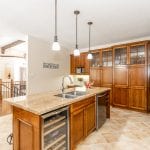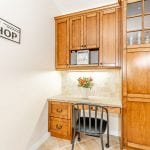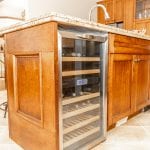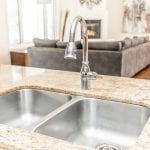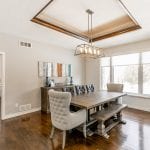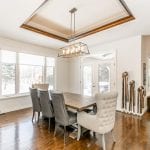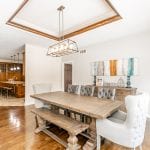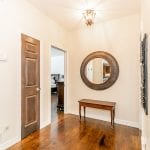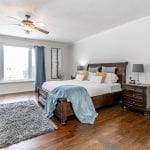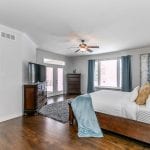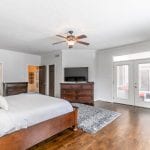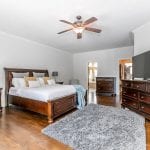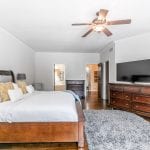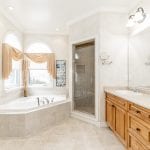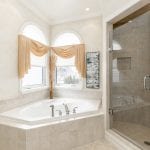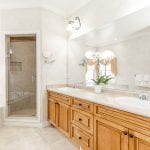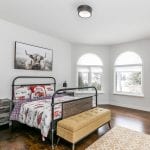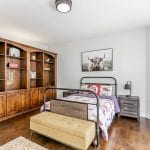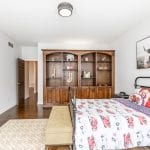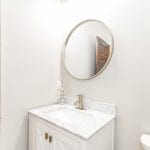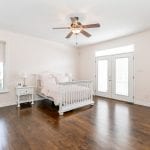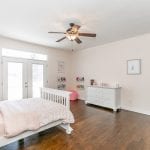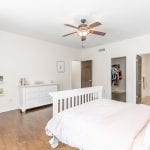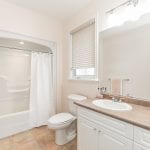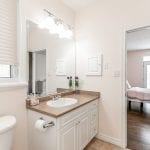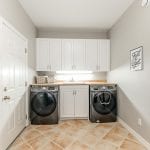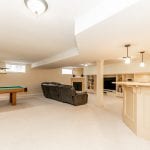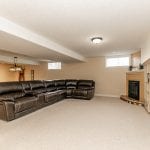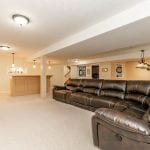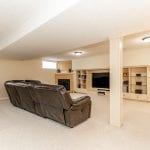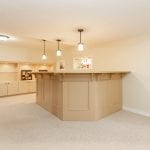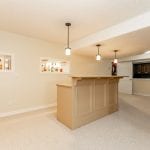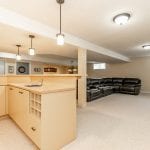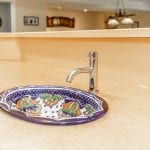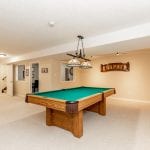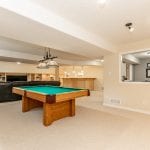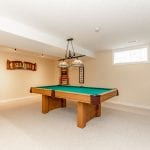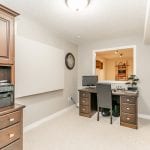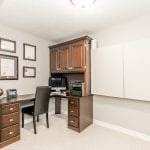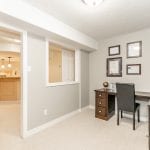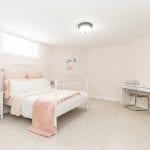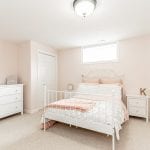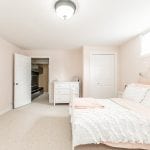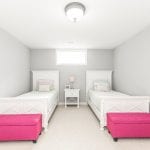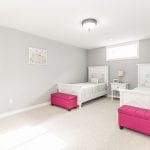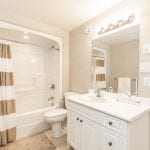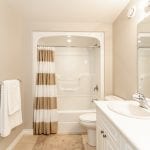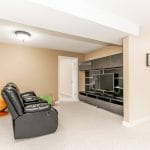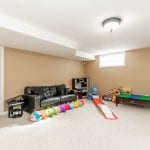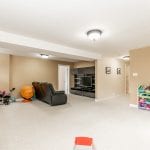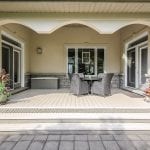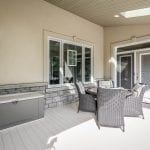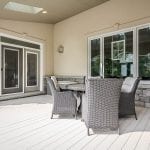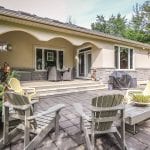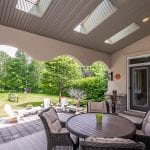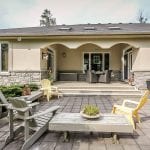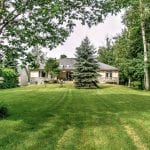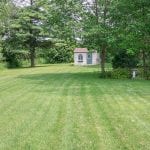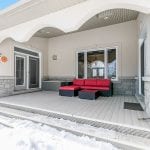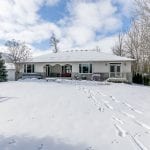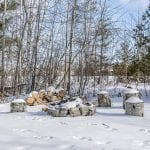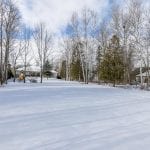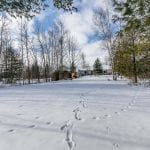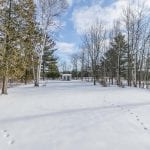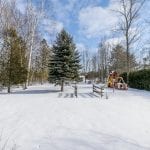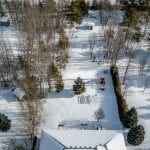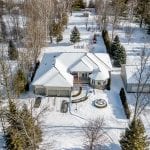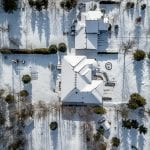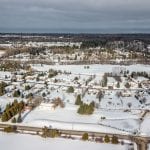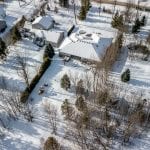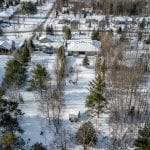

Address: 13 Martyn Drive, Wasaga Beach ON
Price: $925,000
Neighbourhood: Wasaga Sands
Property Type: Bungalow
Bedrooms: 5
Bathrooms: 3.1
ABOUT THE PROPERTY
Luxury Living in Wasaga Beach
Located in the sought after Wasaga Sands neighbourhood and backing onto the golf course, 13 Martyn is the epitome of luxury living. Boasting a 0.8+ acre treed lot and over 4,800 sq ft of finished living space, this ranch bungalow will tick every box on your wish list.
A long curved driveway, with parking for 10+ cars, draws you to the property where you are greeted by the timeless stone and stucco exterior. Thoughtful landscaping provides privacy for a peaceful morning coffee on the front porch with the soothing sounds of a stone fountain in the backdrop.
Inside, a large foyer welcomes you, while dramatic ceilings with rich wood beams set the tone of the home. This home is designed for entertaining, with the open-concept main living spaces transitioning seamlessly into one another. A large living room, featuring a stuccoed gas fireplace and large windows, is the perfect gathering spot for guests to enjoy a cocktail and reconnect, while the dining room, defined by a tray ceiling, is ideal for hosting a large dinner party. Garden doors from the dining room provide access to the covered deck, dotted with skylights, so you can enjoy indoor/outdoor entertaining whether rain or shine. The expansive kitchen is ideal for a budding chef or a busy host, boasting stainless steel appliances (including wine fridge), granite counters, wood shaker-style cabinets, a desk nook and an island with room for four. Just beyond sits a large laundry room with garage access for easily bringing in groceries.
This level boasts two master suites, both generous in size and featuring a walk in closet and a 4-piece bath. A 3rd bedroom on this level boasts a large bay window and warm-toned wood cabinetry, while an updated 2-piece bath with gold accents is available for guests.
The fully finished basement adds to the entertaining options! A large rec room has been designed for epic parties or just cozier movie nights, featuring a gas fireplace, built-in media centre, pool table and a large wet bar. An office or potential gym space off to the side offers cut-outs to connect the two spaces. On the opposite side of the basement is a separate living space, ideal for guests or as an in-law suite. A large family room is flanked by two light-filled bedrooms with a shared 4-piece bath.
Outside, the possibilities are endless! Beyond the covered deck sits a stone patio for expanded outdoor living space and views of the expansive yard. Mature trees line the perimeter, leaving space for the addition of a tranquil swimming pool or a bocce ball court. A whimsical garden shed is tucked at the back of the property, providing seasonal storage.
This one-of-a-kind home is bursting with upgrades, both inside and out! Whether it be the 3 car garage for the hobbyist, the in-ground sprinklers for the green thumb or the chefs kitchen, there is something for everyone!

