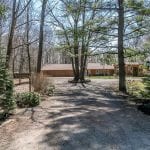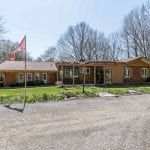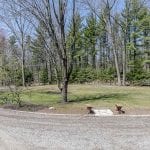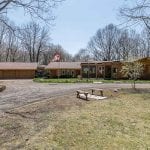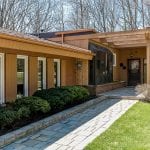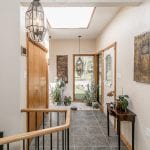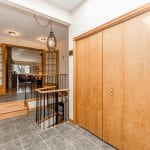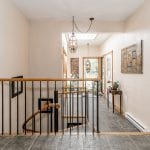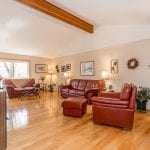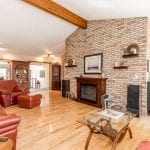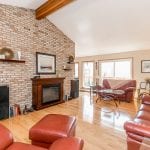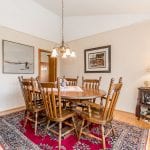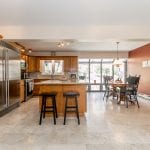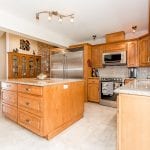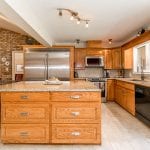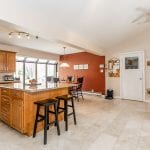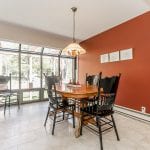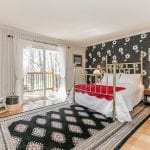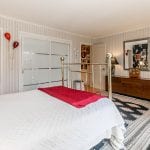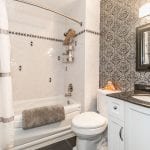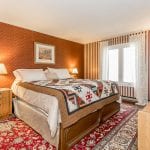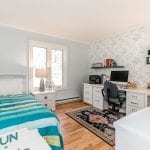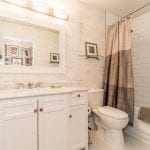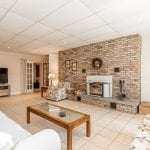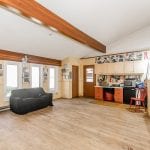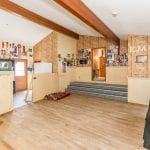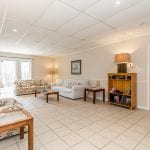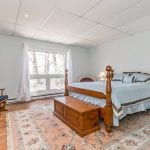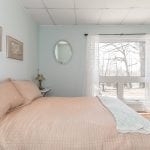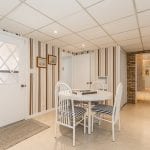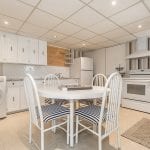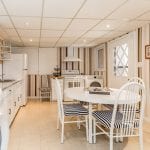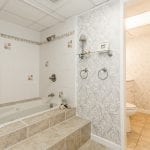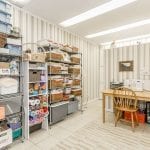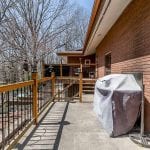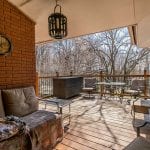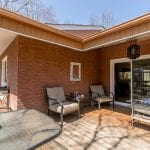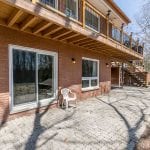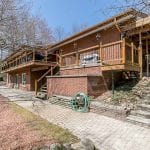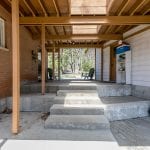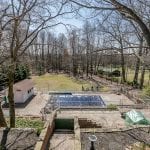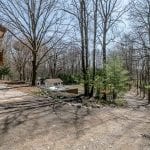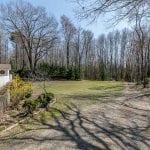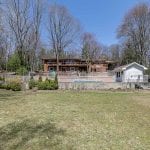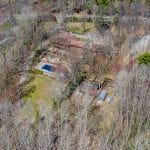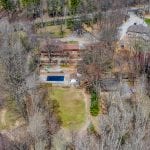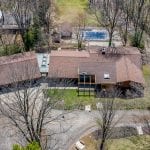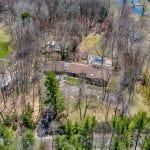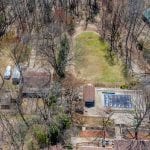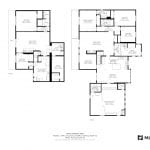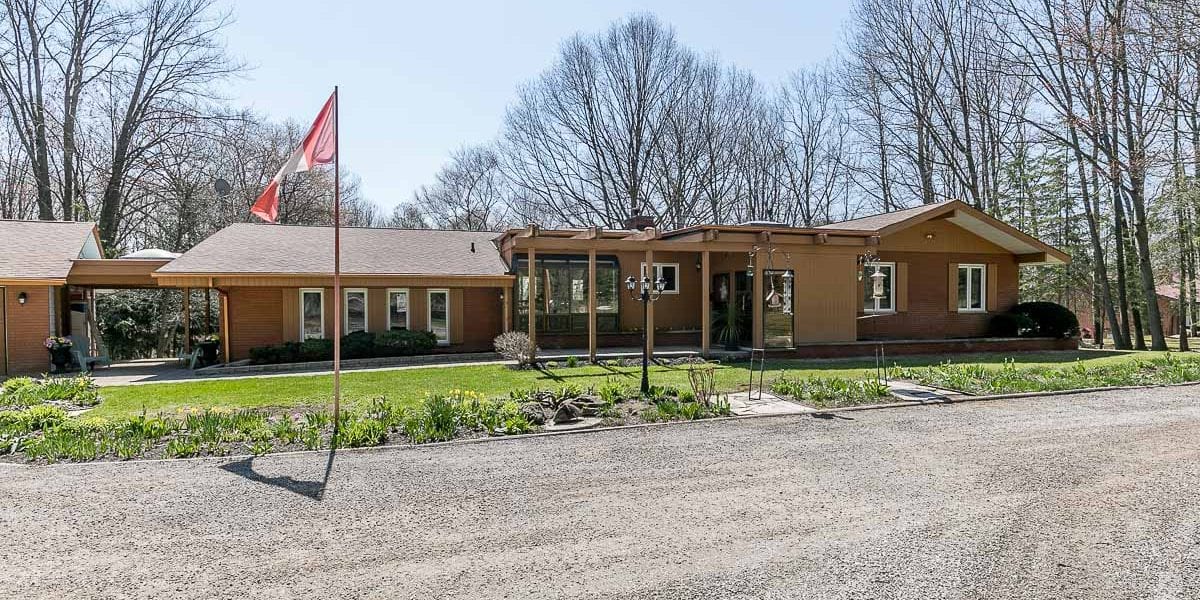

Address: 1361 Hendrie Rd, Springwater, ON
Price: $1,499,888
Neighbourhood: Rural Minesing
Property Type: Bungalow
Bedrooms: 3+2
Bathrooms: 4
ABOUT THE PROPERTY
Rural Oasis, Minutes from Barrie
Nestled on a private 6.5+ acre property, minutes from Barrie this ranch-style bungalow is ripe with possibilities! A circular driveway welcomes you to the property, providing ample parking, in addition to the extra large 3 car garage. The interlocking brick walkway and pergola lead you to the front door where you are welcomed into a light-filled entryway. A spiral staircase to the lower level offers a unique feature to this home and is one of two interior access points to the basement. Beyond, a large great room draws you in with cathedral ceiling, fireplace and access to the expansive rear deck. The brick feature from the fireplace continues to the wall behind it and acts as a feature wall for the dining room. At the heart of the home, an over-sized eat-in kitchen boasts a massive island, ample storage and a solarium window, perfect for your pandemic plant purchases. The deck can be accessed from the kitchen as well, making barbecuing easy! Adjacent to the kitchen is a unique 575+ sq ft room, separate from the home’s living space that would make the perfect headquarters for your home business or a spacious workshop. A 2-piece bath and laundry room are also accessed via this space. On the other side of the house, a large primary bedroom offers a private ensuite and sliding doors to the rear deck, perfect for sun-filled Sunday mornings with a cup of coffee. Two additional family bedrooms and an updated 4-piece bath complete this level.
The lower level in this home is in-law ready with a self-contained suite, including laundry. The space features 2 bright bedrooms, a large family room with fireplace, a renovated 4-piece bathroom and a full-sized eat-in kitchen. An additional hobby room is located on this level and can be accessed by a separate staircase and foyer, closed off from the basement suite.
Outside, the possibilities are endless with a lawn large enough for a family soccer game yet enough trees and trails for the kids to have an epic adventure. The tiered deck provides distinct spaces for dining, relaxing or simply offers the perfect vantage point to watch your family cool off in the inground pool.
Numerous updates include: Windows and doors 2011-2012, greenhouse window 2013, septic 2013 (pumped 2020), shingled roof 2013 with 50 yr transferable warranty, flat roof 2013, electrical updates 2016, 2017 and 2020, deck 2016, upstairs bathrooms 2011 and 2016, basement bath 2020, appliances in basement (excluding fridge) 2020, exterior stonework on front of house and garage 2018/2019, driveway 2019, garage door opener 2015.
View the matterport tour here
Contact us for more details!

