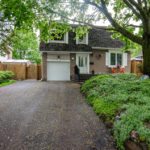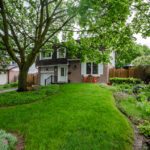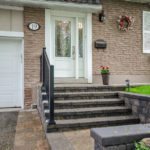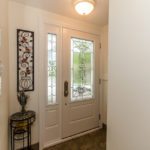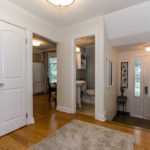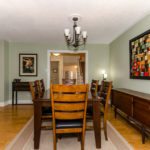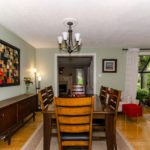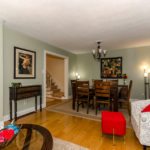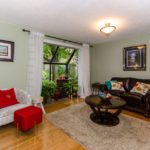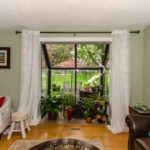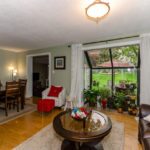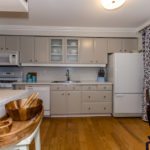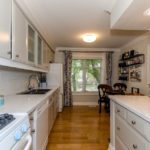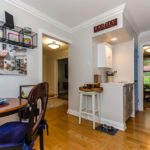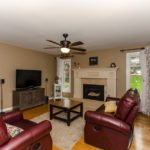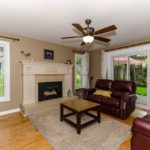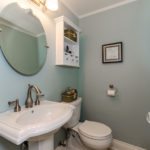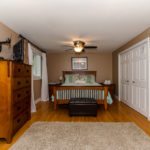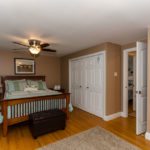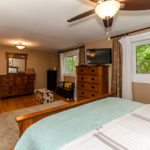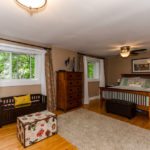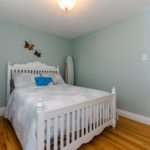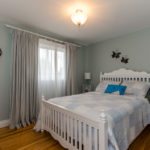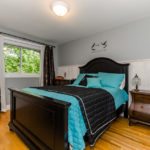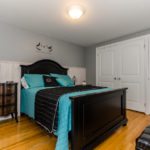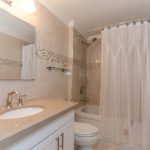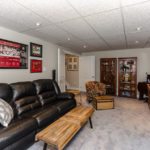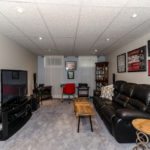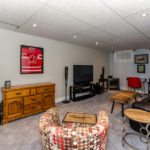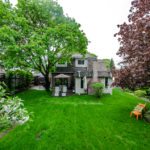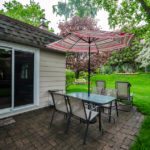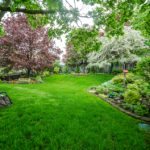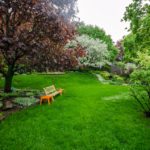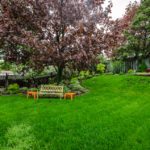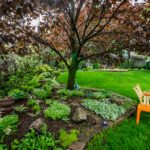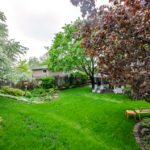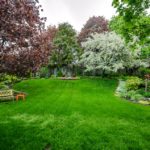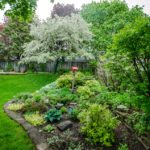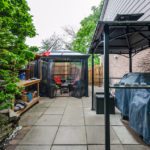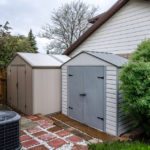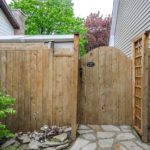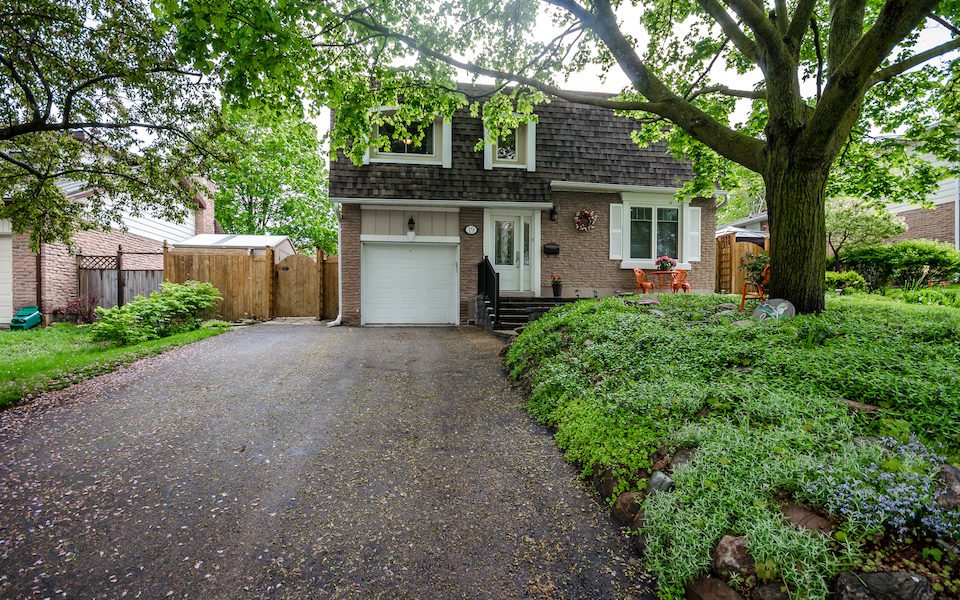

Address: 19 Jane Cr, Barrie ON
Price: $550,000
Neighbourhood: Allandale
Property Type: 2 Storey
Bedrooms: 3
Bathrooms: 2
ABOUT THE PROPERTY
Gardener’s Paradise in Charming Allandale
Welcome to 19 Jane Crescent, nestled on a sought after street in Allandale, minutes from commuter routes, the Allandale Rec Centre, shopping and schools. This charming home is filled with character, inside and out. As you pull into the driveway, the curb appeal draws you in with it’s new unilock stone walkway, lush gardens and enchanted cottage feel.
The attention to detail is evident once you step inside this home with recently installed honey-coloured hardwood and warm and welcoming decor. The main foyer opens onto a combined living/dining room, perfect for entertaining. A large solarium window floods the space with natural light and allows you to bask in the sunshine through all 4 seasons, while the modern galley-style kitchen off the living room provides a convenient spot to serve guests. Quartz counter tops, an on-trend backsplash and a gleaming stainless steel faucet make meal prep a treat. For evening’s in, a family room addition at the back of this home is the perfect spot with it’s striking gas fireplace anchoring the room and direct access to the backyard oasis. A finished basement with a large cozy rec room provides a wonderful alternative for cozy movie nights or an ideal play space for the kids to call their own.
Upstairs, a massive master retreat awaits. This master suite with plenty of closet space and a large sitting room was once two bedrooms and could easily be converted back for a growing family (but we’re sure you’ll love the luxury of such a grand bedroom). An additional two bedrooms provide plenty of room for children or guests to carve out their own space. A large, renovated bathroom is tucked away on the second floor, boasting an inviting soaker tub, ceramic tiles with a mosaic tile feature and a newer vanity with an undermount sink and kohler fixtures.
The show stopper of this home and the envy of the neighbourhood is the lush and private yard, a true gardener’s paradise. From the bountiful hydrangeas to the maintenance-free hostas, this outdoor wonderland has been carefully thought out with an underground sprinkler system to keep it all looking it’s best. A large patio with gazebo provides the perfect spot to settle in with a book and listen to nature at it’s finest or enjoy a meal surrounded by greenery. A barbecue gazebo allows the chef in your family to prepare tasty feasts, rain or shine while 2 garden sheds, nestled along the side of the house provide ample storage for all your gardening gadgets.
Come explore 19 Jane Crescent and start dreaming of summer afternoons in this dream backyard!
19 Jane Crescent | Upgrades & Renovations
2016
- New roof, venting, Fascia and soffit
- New furnace & air conditioner
- New engineered hardwood flooring on main level
- New back door, landing & steps to garage
- New sheds on floating decks
- New stone front entrance
- Kitchen remodel including: quartz countertops, subway tile backsplash, stainless steel sink and faucet, custom made pantry door and professionally painted
- 2 newly installed ceiling fans
2014
- 2nd floor bathroom renovation
2013
- Rainbird irrigation system installed front and back yard
2012
- Downstairs office renovated and electrical upgraded
- New gas fireplace and mantle
2009
- New cream carpet with under padding
- New flat Roof
2007
- All new De Cola windows and doors

