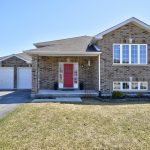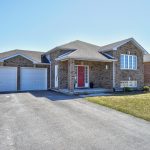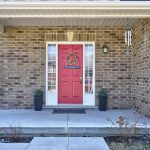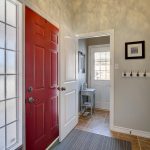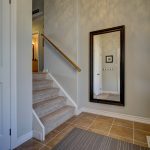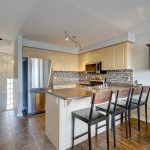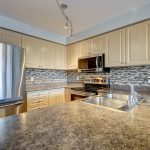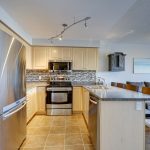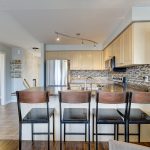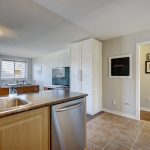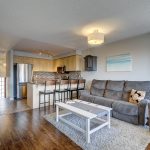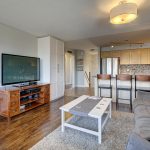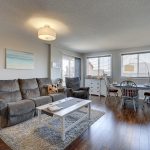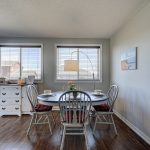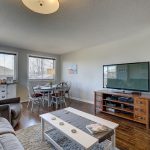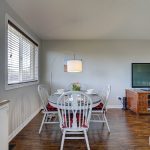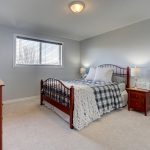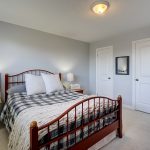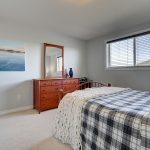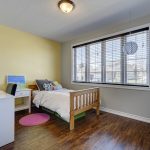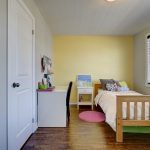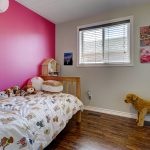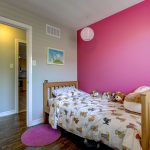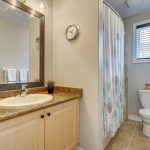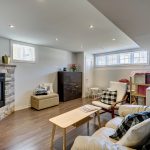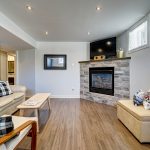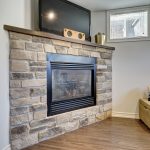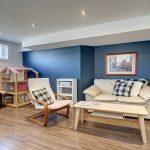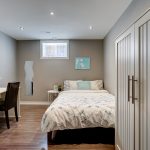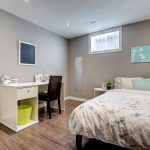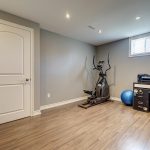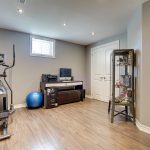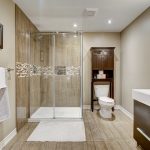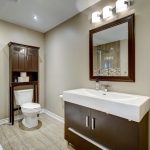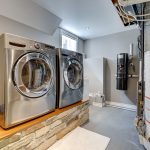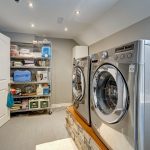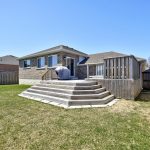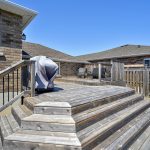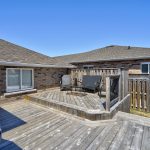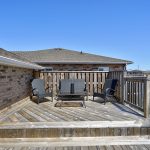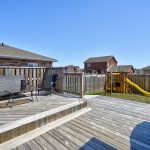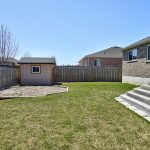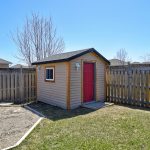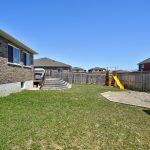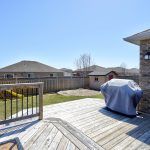

Address: 42 Whitfield Cres, Elmvale ON
Price: $489,900
Property Type: bungalow
Bedrooms: 3+2
Bathrooms: 2
ABOUT THE PROPERTY
Family-friendly with In-Law Suite
Located in the heart of Elmvale, 42 Whitfield Crescent is the perfect family-friendly home with income potential. This all brick bungalow has great curb appeal with timeless grey brick, double car garage, two entrances and a pop of colour from the cherry red door.
Inside, a generous front hall provides a welcome place to greet guests, as well as offering plenty of storage. Up a few stairs sits the kitchen, boasting stainless steel appliances, mosaic tile backsplash and breakfast bar for casual morning meals. Beyond is the open concept living/dining room, filled with natural light from large windows and the sliding door, opening onto the deck. Down a short hall, the master bedroom maintains the light and airy feel of the main living space, while providing a cozy escape at the end of the day. His and Hers closets provide plenty of storage and a touch of luxury. Two additional family bedrooms, each with their own whimsical pop of colour, offer a space for children to call their own, while a 4-piece bathroom brings functionality to this level.
The lower level of this home boasts a separate entrance, making it an ideal spot for in-laws or for income potential. A large family room with plenty of natural light and a stone-clad gas fireplace make it a cozy spot to relax and unwind. Two very generous bedrooms are ideal for guests or teens looking for their own space, while a large, modern bathroom provides the ultimate luxury, featuring a glass shower with mosaic tile detailing. At the end of the hallway, a bright and spacious laundry & storage room awaits, making weekend chores a little less daunting.
Outside, a large 2-tier deck offers the perfect perch for your morning coffee, or for watching the children play on the play set. The storage shed provides a space to tuck away toys and other treasures at the end of the day.

